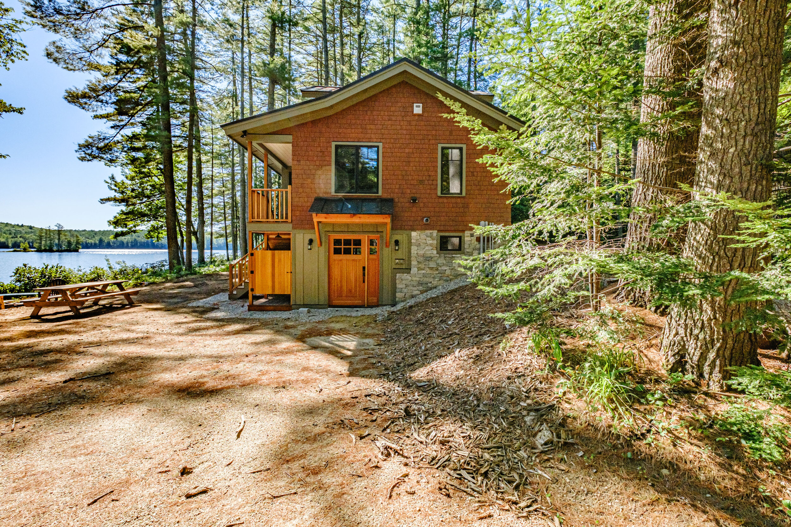
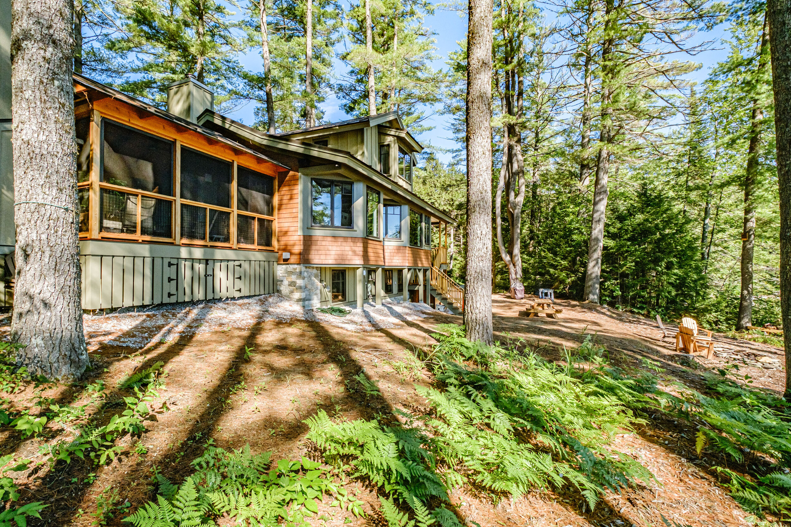
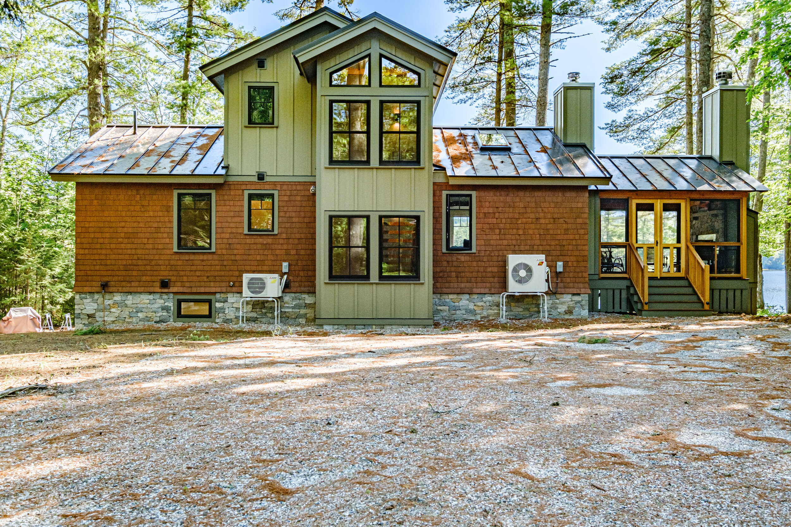
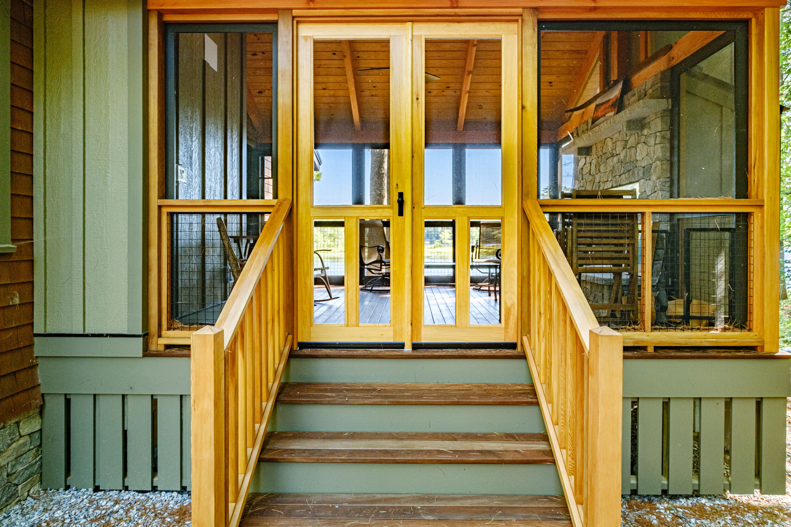
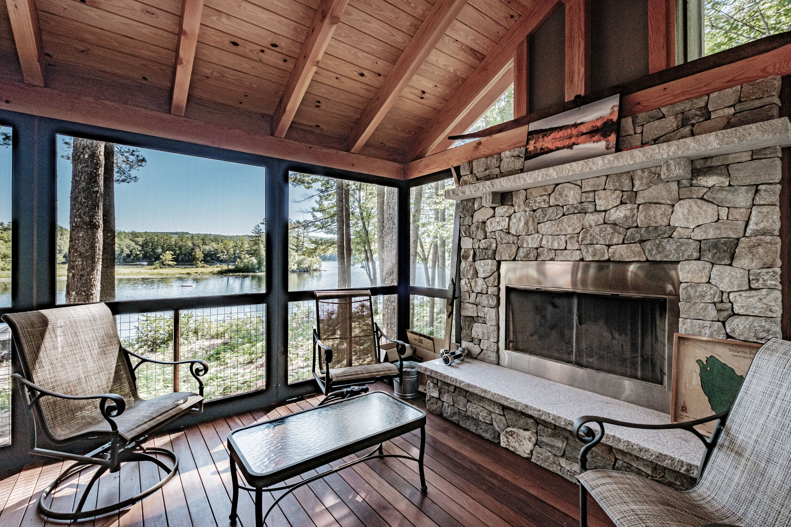
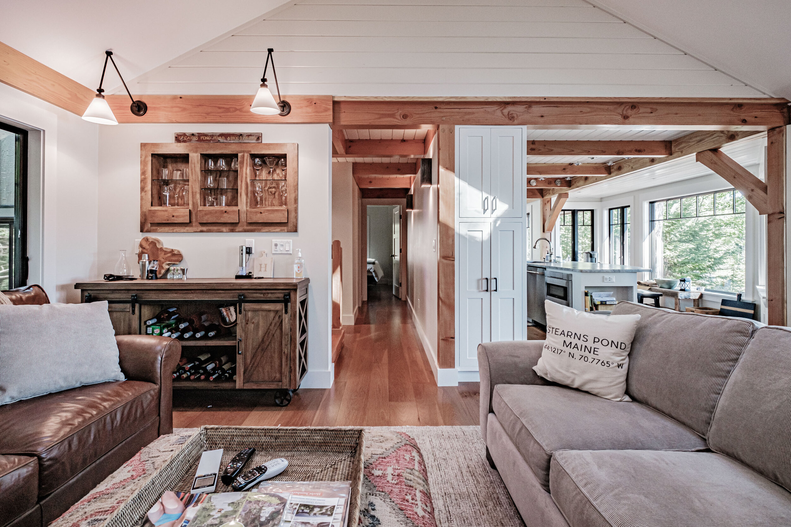
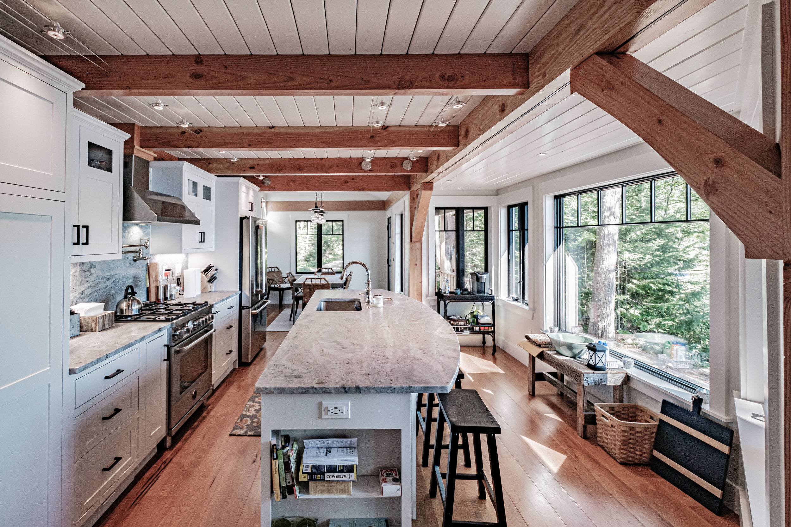
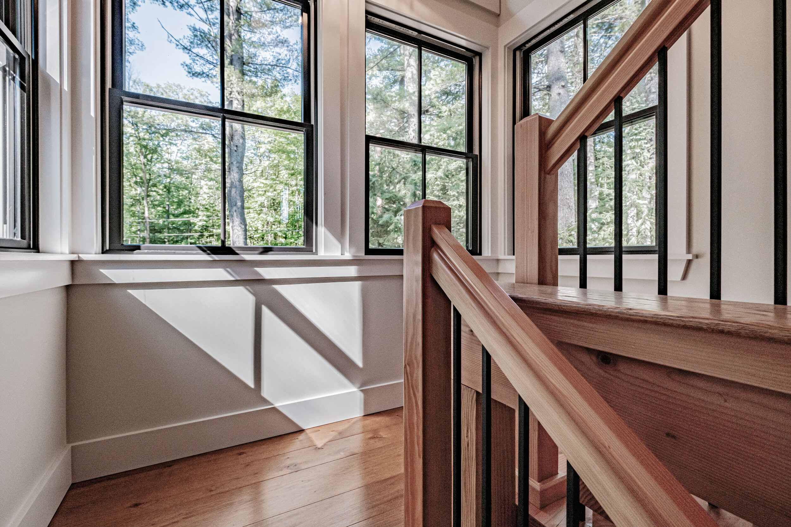
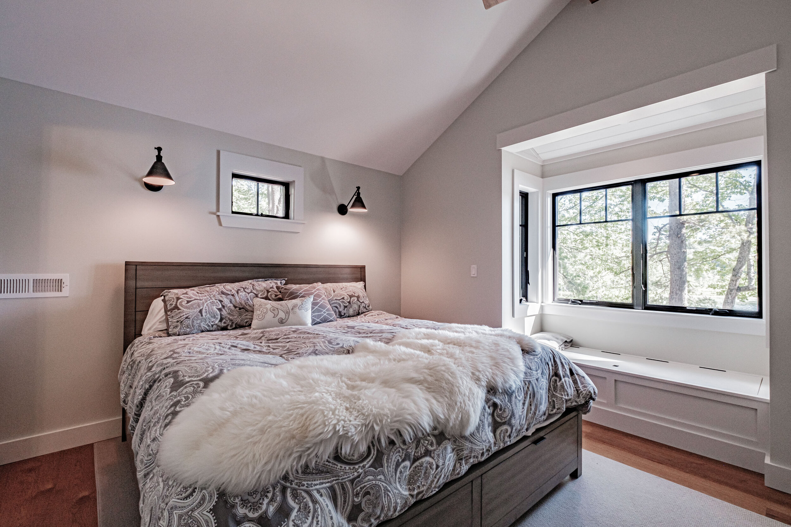
Your Custom Text Here
A bland 1950's ranch house on the site was demolished and re-imagined for contemporary casual living. Shoreland Zoning limited the rebuild to the original footprint and a 30% increase in area which included a second floor master suite, two large bays on the lakeside and an open stair/lightwell on the back side. Timber framed cathedral ceillings, flowing spaces and oversized windows visually expand the compact interior.
A bland 1950's ranch house on the site was demolished and re-imagined for contemporary casual living. Shoreland Zoning limited the rebuild to the original footprint and a 30% increase in area which included a second floor master suite, two large bays on the lakeside and an open stair/lightwell on the back side. Timber framed cathedral ceillings, flowing spaces and oversized windows visually expand the compact interior.